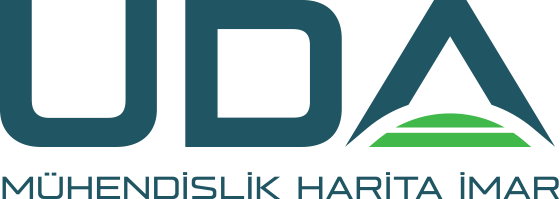Production of orthophotos, digital maps, land and elevation models, and bathymetric maps for offshore projects, catering to urban design, zoning plans, property development, and all engineering projects.
Implementation of land and parcel adjustments, property distributions, and parcellation projects according to urban and zoning plans.
Pre-construction, during, and post-construction surveyings for all infrastructure and superstructure projects, including excavation, filling, volume calculations, staking, operational, deformation, and survey measurements and modeling.
Design of settlements and routes for highways, railways, underground and aboveground transmission lines, solar power and wind power projects.
Preparation of easement and expropriation plans for properties involved in public and private sector investment projects.
Production of data and value transformation solutions for operating urban spatial planning decision mechanisms using Geographic Information Systems.
Creation and updating of digital cadastre maps and land registry plans.
Authorship of Building Application Projects from parcel identification to condominium property for every type of structure subject to a building permit, including the production of 3D building models (GML) for independent unit registration.
Project and process management for property development, urban transformation, zoning revisions and any transactions related to the ownership of real estate by individuals and corporations.
